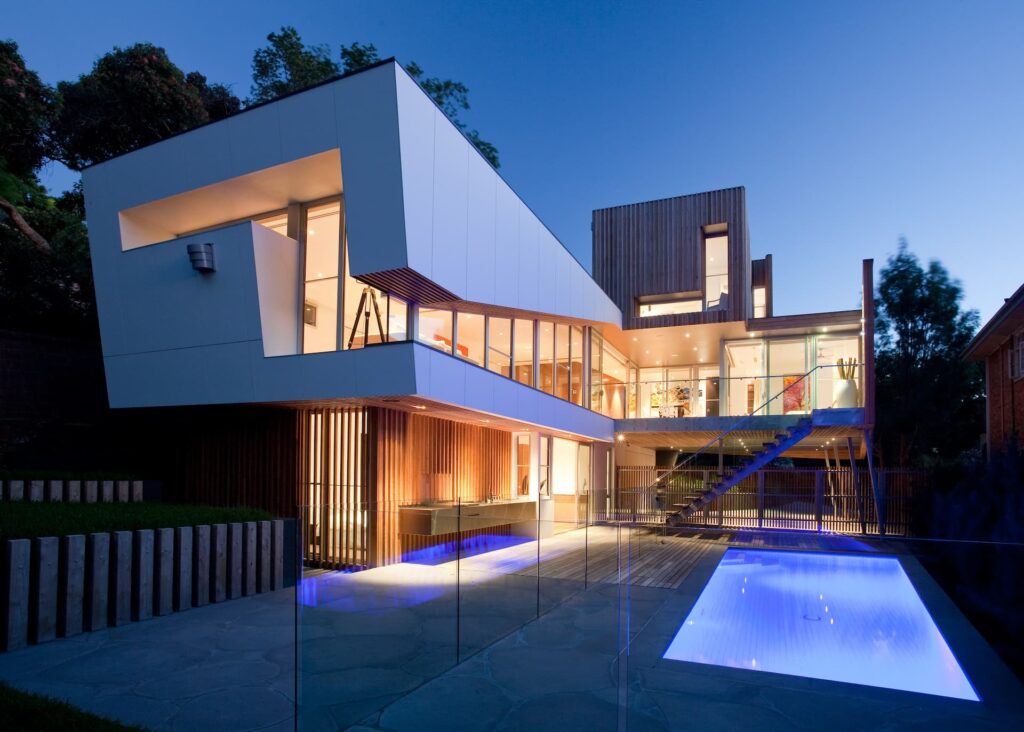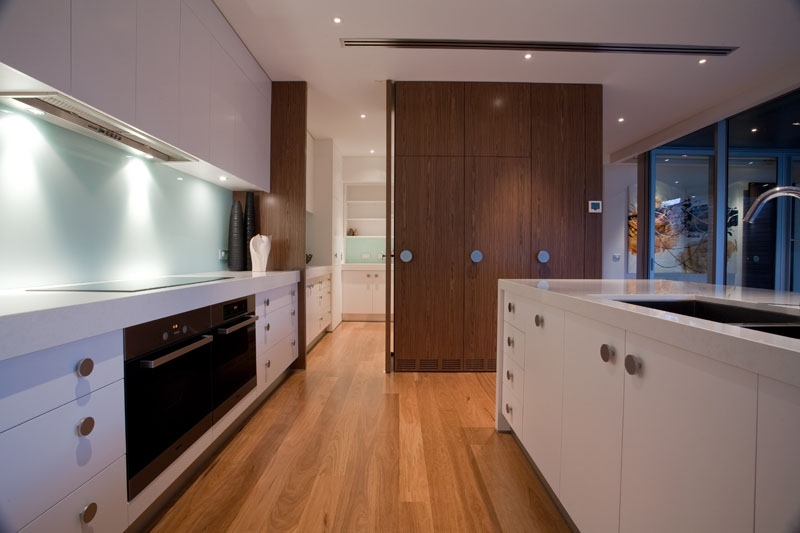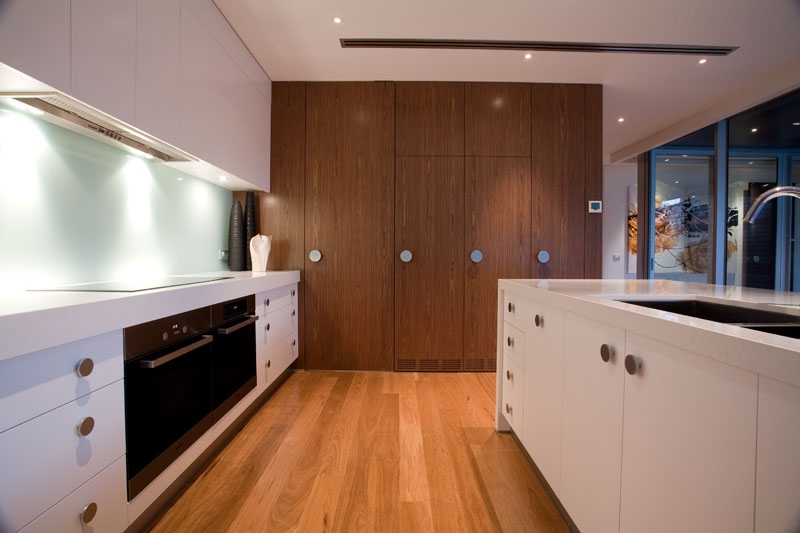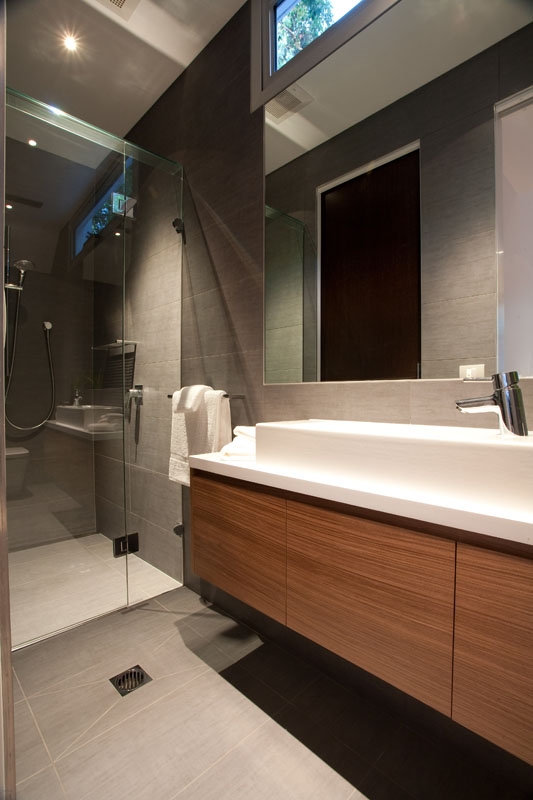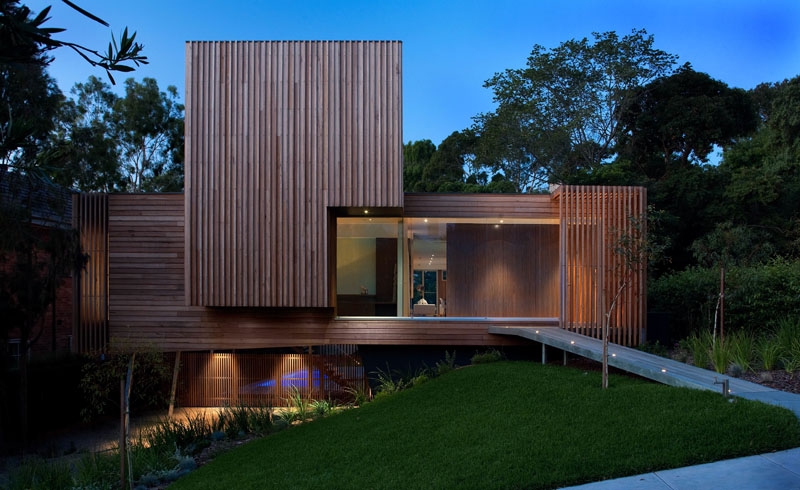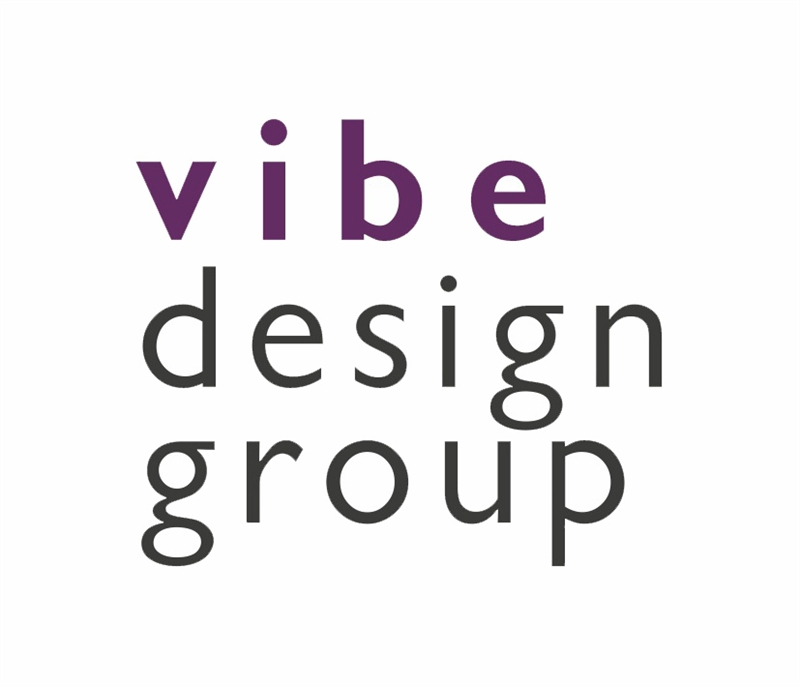Kew House 3 by Vibe Design Group
Caesarstone
When Vibe’s team sought to create an open, more interactive street presence for the Kew House 3 project, they looked to 60s and early 70s era stereo cabinets for inspiration.
From these humble origins, Vibe Design Group has crafted a home that is simply awe inspiring. The slatted timber entryway reflects the slotted speaker elements whilst the angled steel posts that support the structure are reminiscent of stereo cabinet legs. These allow the house to appear floating above the inclined landscape.
Visitors to the home are first greeted by a wall of veneer panels that create the illusion of being at the base of a huge tree. Hidden within this wall are the entries to the cloak, powder room and cellar.
The Caesarstone® kitchen is finished in Organic White from the Classico collection, including a ‘preparation cube’ on the island bench that returns to the timber floor.
“We believe the subtle pattern on the organic white gives it a timeless quality.” said Vibe Design Group.
Caesarstone® Brown Pebble was also chosen for the cellar whilst Caesarstone® Pure White was used in the gym and guest area.
Vibe Design Group is a multi-award winning design practice, with a passion for design and a focus on excellence.
They look beyond conventional thinking to forge a new way of living for tomorrow with buildings that capitalise on the external environment, while optimising a sense of privacy.
With embodied sustainability, they embrace the opportunities presented by their clients, to either enhance the existing built environment or create a unique response to a new site.
For more information on Vibe Design Group or on Kew House 3 please visit: http://www.vibedesign.com.au
{{ subtitle }}
{{ subtitle }}
Get great content you'll find useful and inspiring
{{ subtitle }}
{{ subtitle }}
{{ subtitle }}
{{ i.desc }}
{{ subtitle }}
{{ subtitle }}
{{ i.code }} {{ i.title }} {{i.custom_badge}} New {{i.low_silica_badge}} Limited Stock
No worries! We will send you an email to reset your password
If '{{this.email}}' email address exists, we have sent an email with password reset instructions.
Please note: If the email does not show up within one hour, check your spam folder or try to reset your password again after one hour.
To improve your results, check your spelling or use a more general keywords


Sorry, we could not retrieve your email address in order to sign you in.
signup_desc_architect
{{subtitle}}
signup_success_desc
signin_success_desc
By signing in to the site, all the items you loved will be kept for reuse and from various devices.
Sign UpPlease select from the option below and we will send you the samples that fit your needs

